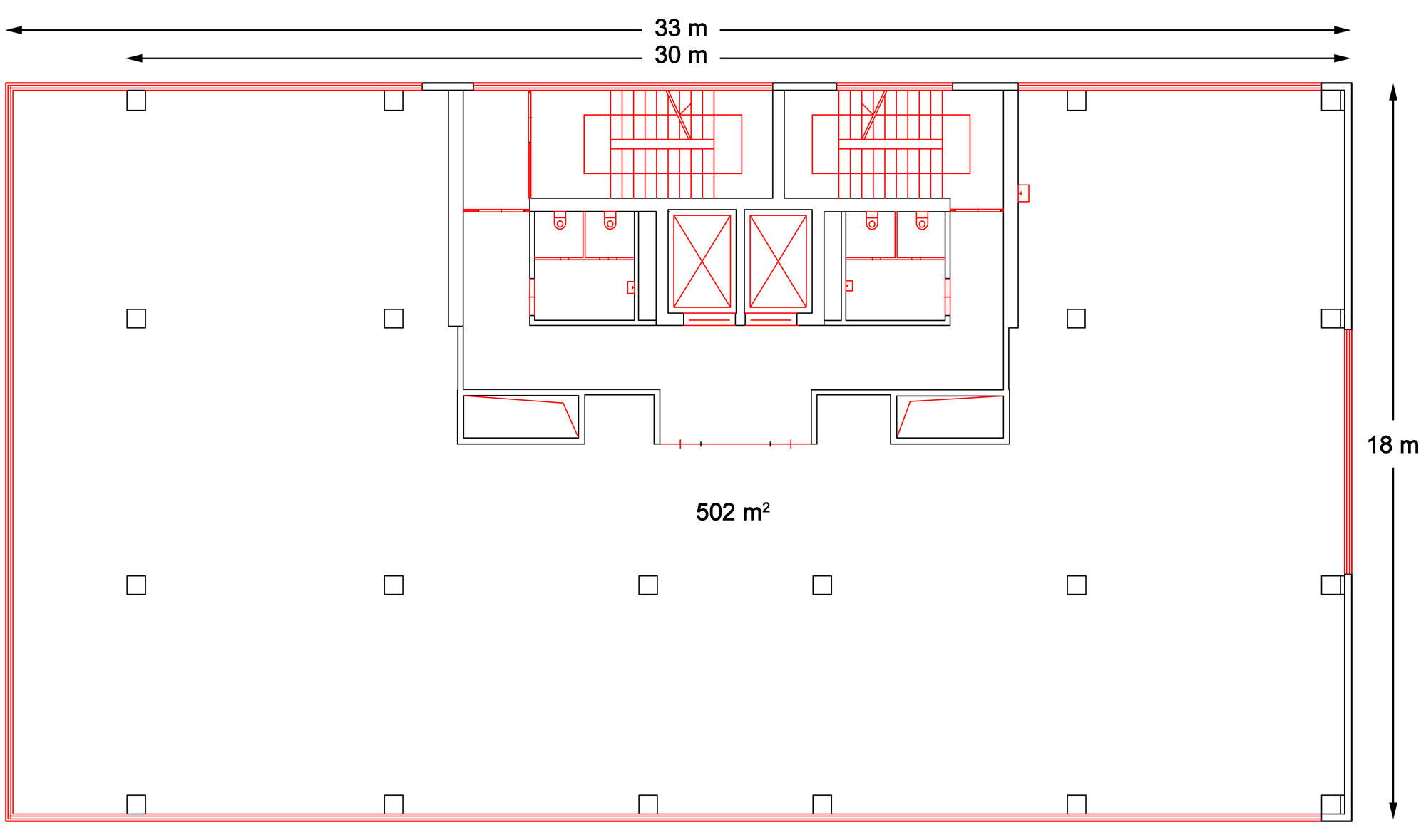Floor plans
Building 11B
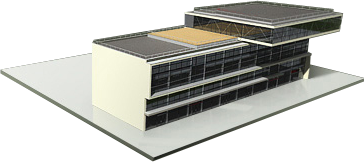
Typical floor layout of Švitrigailos 11B
The building floors are split into 4 sections, each of which is approximately 250 m2.
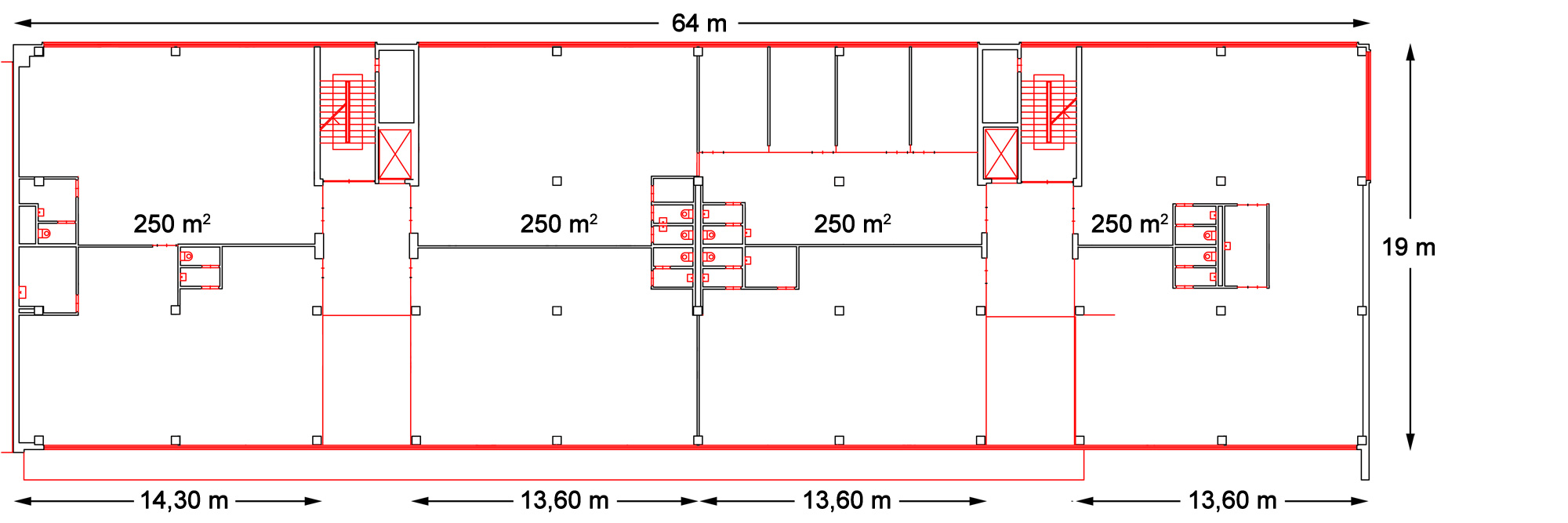
Building 11H
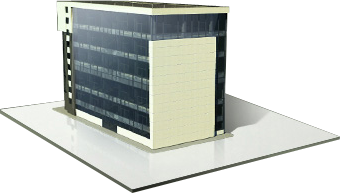
Typical floor layout of Švitrigailos 11H
This building has six floors, each about 470 m2. Tenants are free to arrange partitions walls where needed.
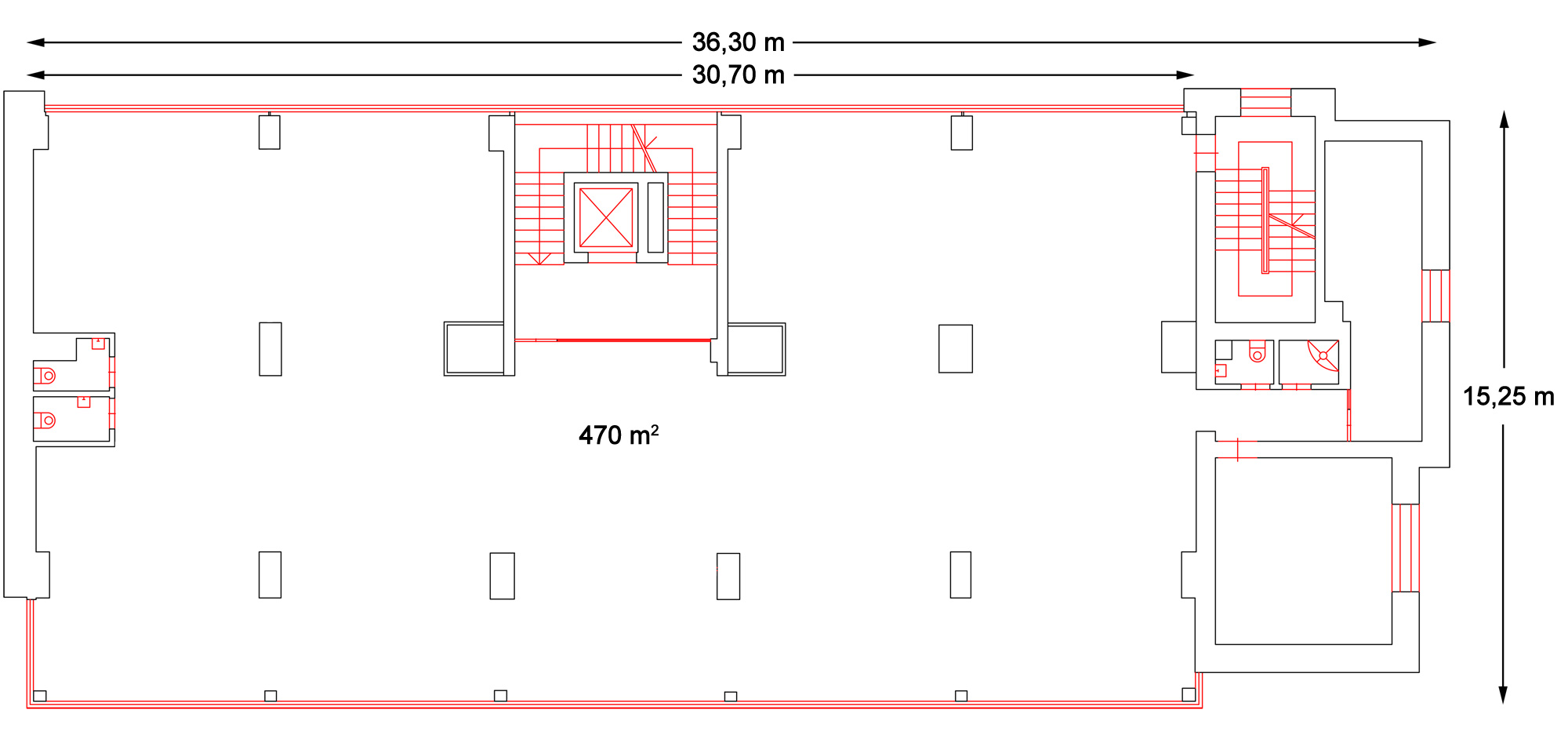
Building 11M
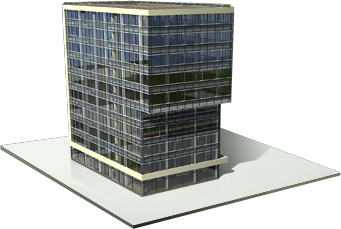
Typical floor layout of Švitrigailos 11M
This building has ten floors. Floors are between 448 m2 and 502 m2. Tenants are free to arrange partitions walls where needed.
